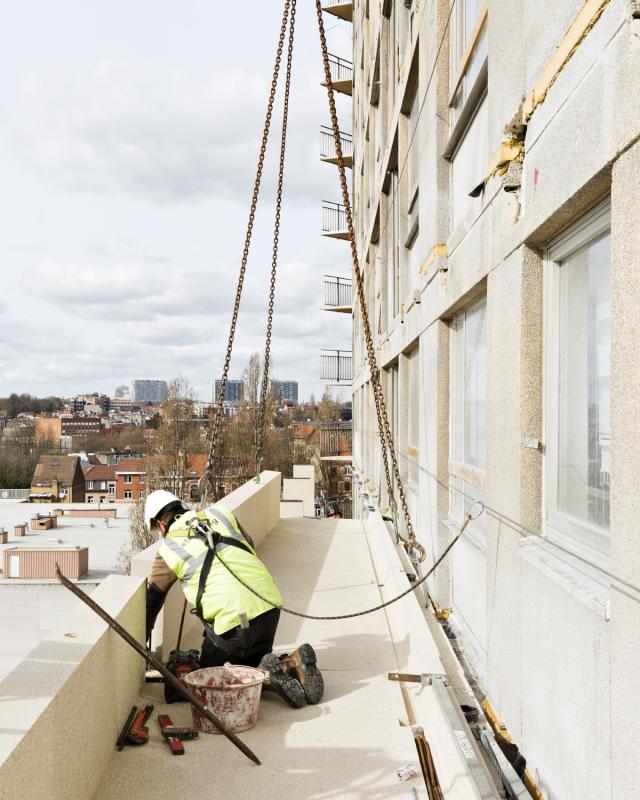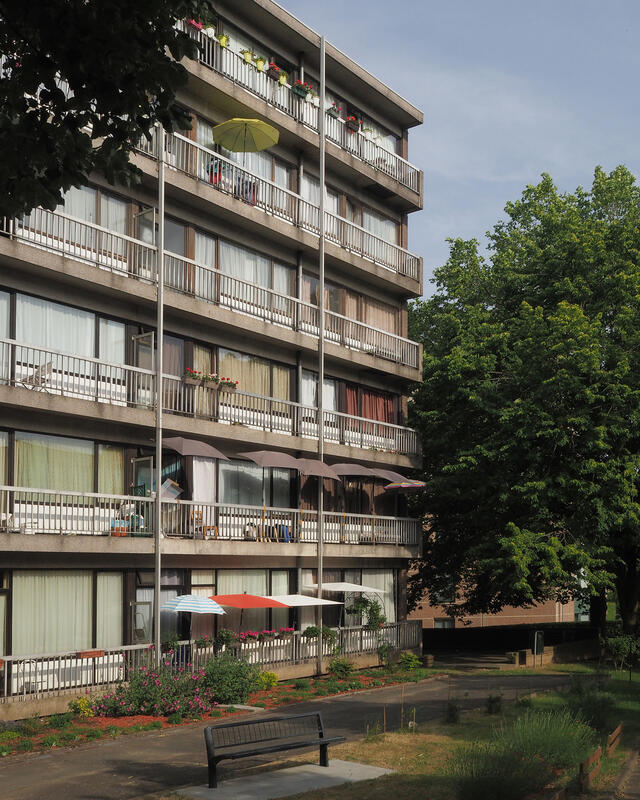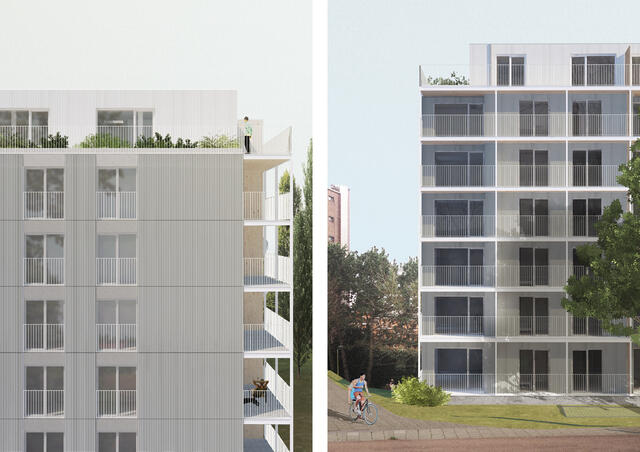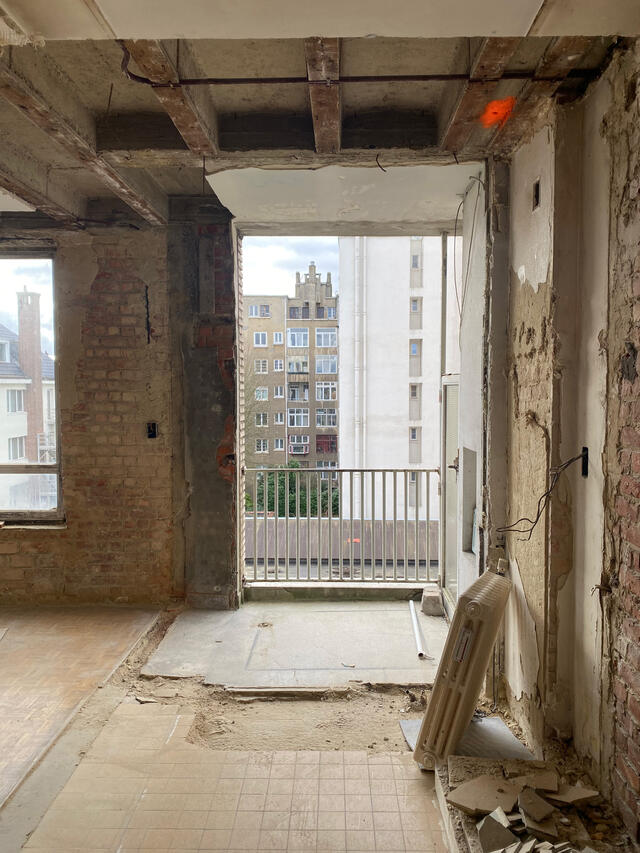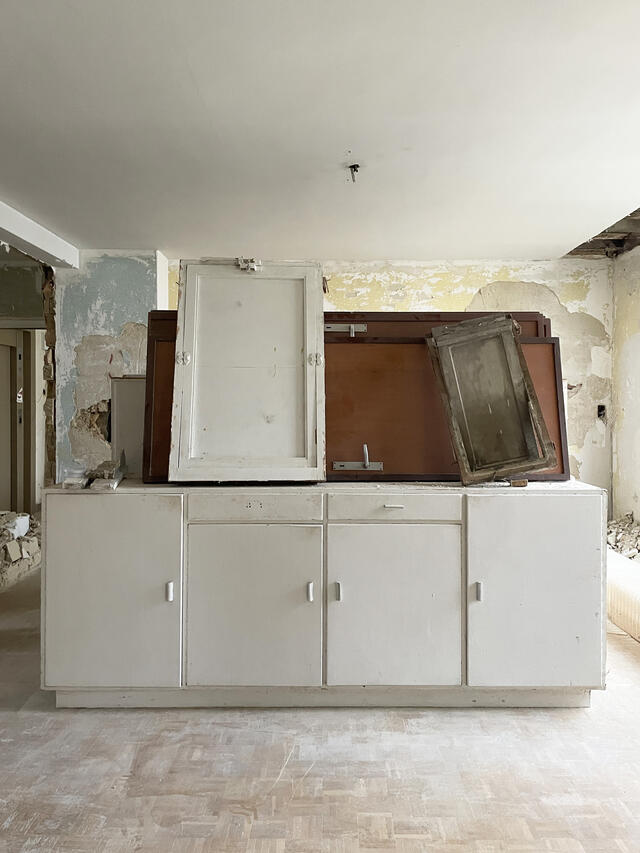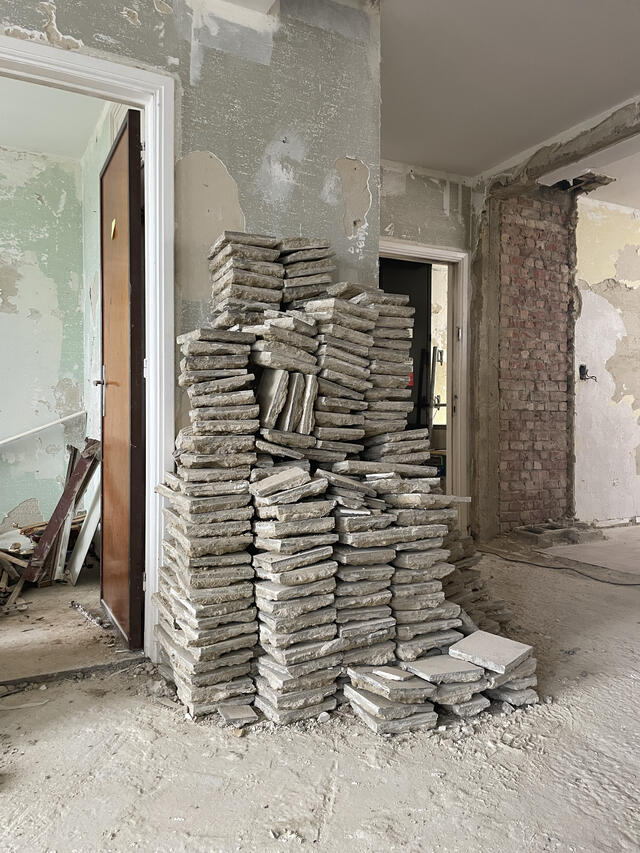Maintaining the look. Starting from what is already there
Modernist social housing buildings form a heritage that is still too rarely recognised for its intrinsic social and urban qualities. Maintaining these qualities requires a detailed analysis of what this heritage has to offer, an analysis that must be carried out with as open an approach as possible.
With its 380 flats, the Goujons tower in Anderlecht is the largest flat building in the Brussels Region. Built in as part of the policy to renew the urban fabric of Cureghem, led by the municipality of Anderlecht from the end of the 1950s, it was to form part, like the tower in Rue Van Hoegaerde in Koekelberg, of a larger group of tall buildings around the old port basin of Biestebroek. Its specific, slightly folded shape corresponds to the historic course of the Senne river, whose poor soil quality had to be avoided. Isolated and unique, the Goujons tower is now an important landmark in the metropolitan landscape, but it also embodies all the ills of modernist social housing: a concentration of social problems, cramped housing in an out-of-scale building, construction problems with premature ageing, and an architecture that, breaking with its environment, becomes the stigma of social precariousness.
In reality, the tower's flats are not that cramped, and their inhabitants are quite satisfied with them, were it not for the ageing of the facade and balconies, which have been inaccessible for several years. The older residents also remember that living in this tower was, in the 1970s, a source of pride and a real improvement in their quality of life.
The project here is complex. It involves carrying out an energy renovation with a fully occupied tower. The structure, with its thin concrete walls, does not allow for anchoring to suspend new terraces. It is therefore necessary to erect a new structure from the lower parking levels. This structure is treated like a mesh, with the bands of the new terraces alternately anchoring themselves in the intrados and extrados of the pilasters, the spacing decreasing with each floor until they align with the roof line. These same bands thicken in parallel with the height, to form a complete guardrail on the upper floors. This dual graphic effect generates a difference in perception from the foot of the tower, where the architecture presents a strong and very open modinature, while from a distance, in the landscape, it asserts itself as a simple and strong form.
The approach is clinical. A single material, sand-coloured architectural concrete, which serves as both the structure and the finish for all surfaces, a progressive montage that serves as scaffolding for the gradual insulation of the facade and the replacement of the chassis in front of the existing joinery, which serves as a construction site partition. And, when the upper floor is finished, the old chassis are removed and the living spaces are screeded in just three half-days (one visit for dismantling, one for cladding and one for painting).
Both a metropolitan landmark and a living space with a generous outdoor area, the renovated Goujons tower revives the progressive image it conveyed when it was built. But the project also raises the question of the scale of intervention in a renovation, of what the building, already there, teaches us and what meaning it gives to the act of transformation.
Although spectacular, the renovation work on the Goujons tower pursues a quest for a minimalist approach in contemporary intervention to upgrade the comfort of housing. A minimal act from the point of view of compositional methodology, that of the search for the minimum intervention to move from architectonics – the assembly of constructive elements – to architecture.
